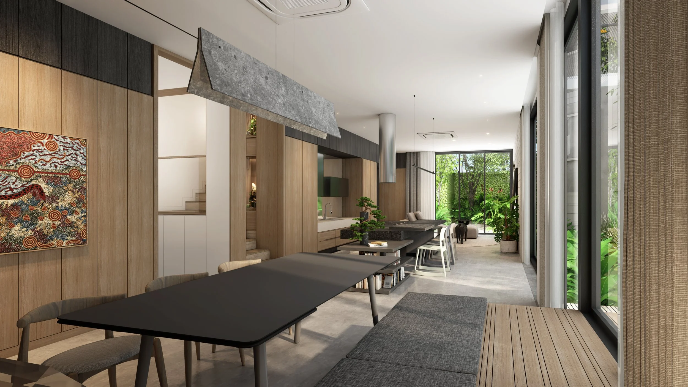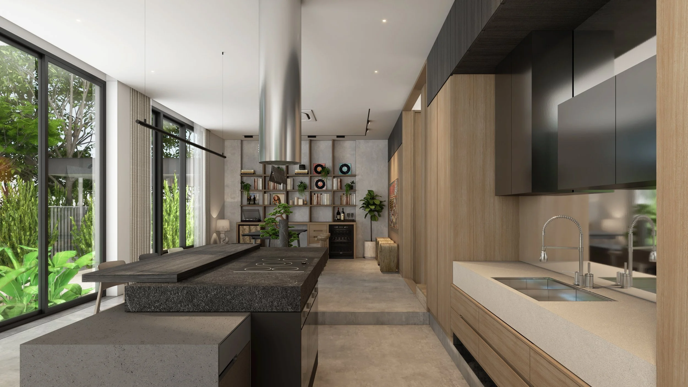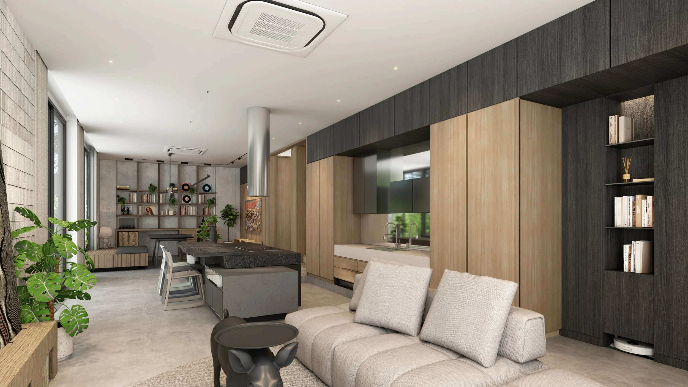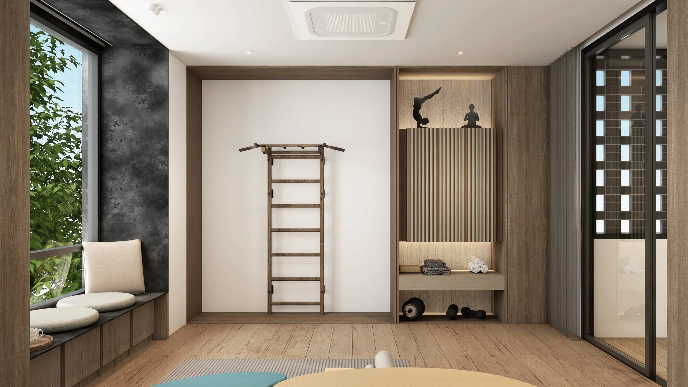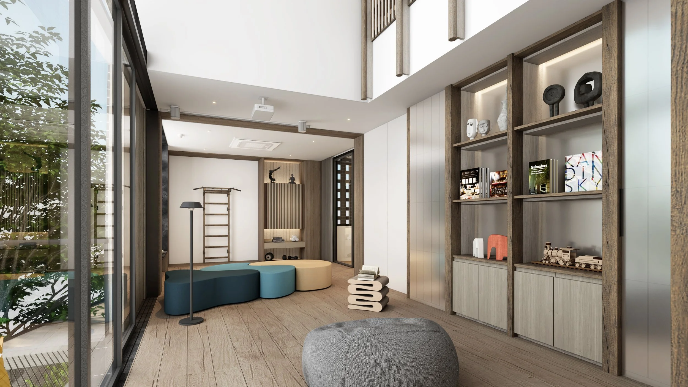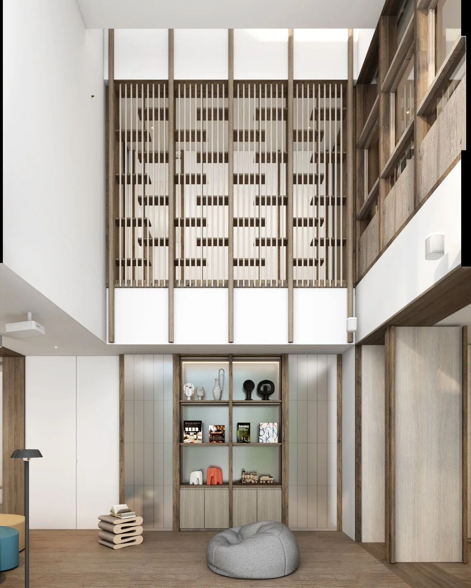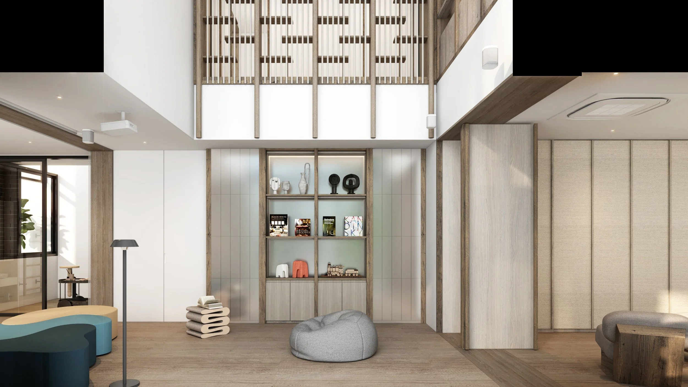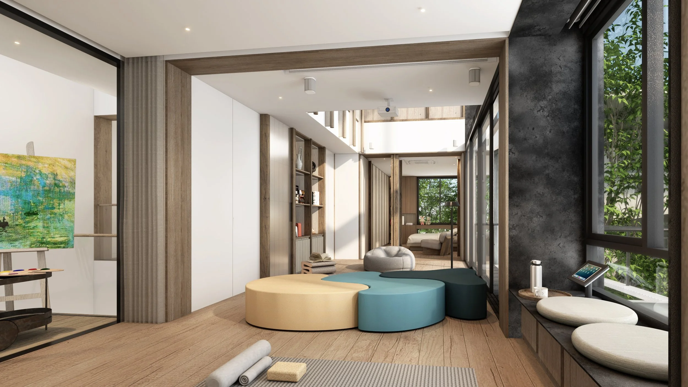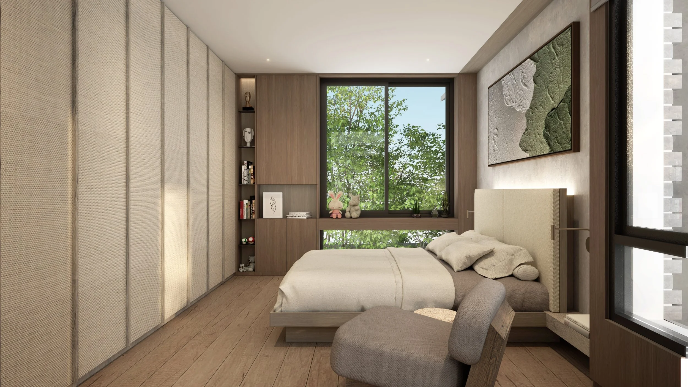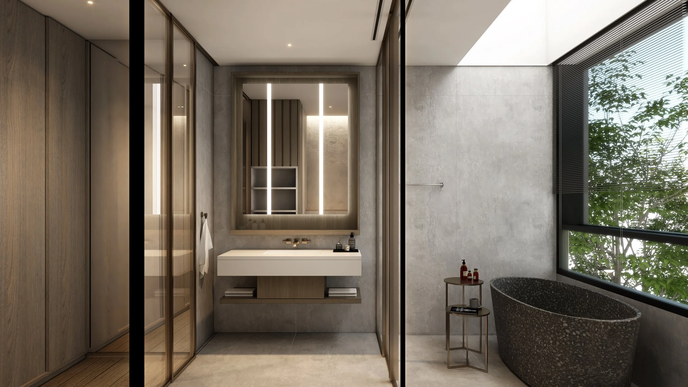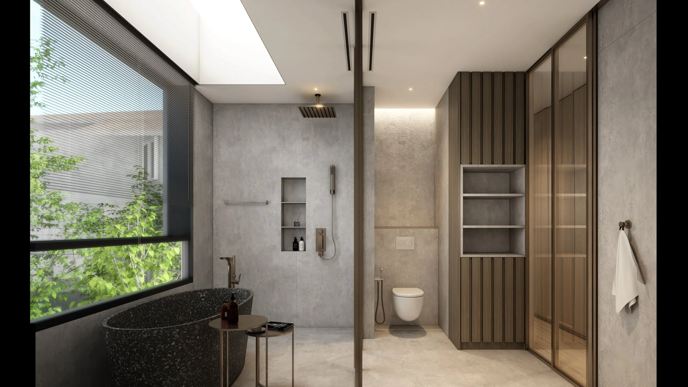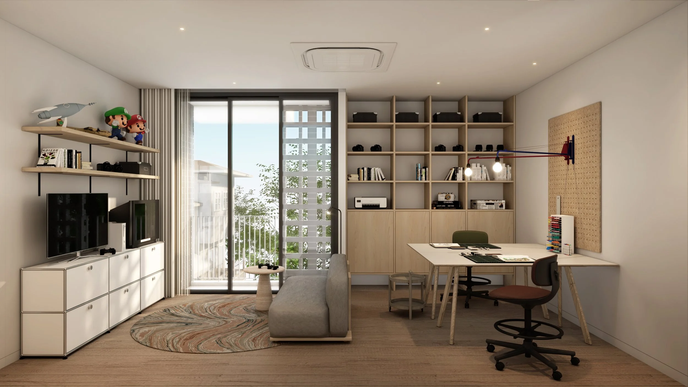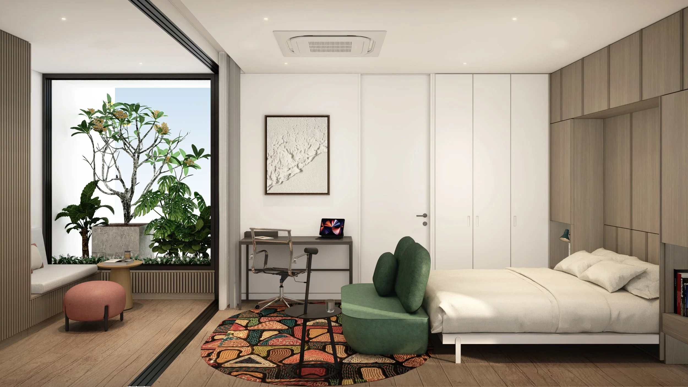Forest house in the city
Program: Private Residence
Client: PR
Size: 300 Sq.m.
Scope: Architectural and Interior Design
Nestled next to the owner's family home and a lush garden, this project reimagines urban living as a forest retreat within Bangkok's concrete landscape. The site was originally occupied by a typical shophouse, which was demolished to make way for a new structure that shifts its focus away from the narrow front lane and toward the adjacent owner’s family garden. The design seeks not only to maximize visual connection with this green space but also to embody its spatial qualities.
Taking inspiration from forest stratification—Ground, Understory, Canopy, and Emergent layers—the building organizes its functions in relation to varying levels of garden exposure:
Ground Floor: The living room opens directly onto the garden, offering an extended, uninterrupted view that blurs the line between interior and landscape.
Second Floor: The master bedroom features a double-height volume and expansive openings, immersing occupants in the garden’s upper layers. A netted terrace juts outward, suspended over the garden for a fully immersive, tree-top experience.
Rooftop: Designed as a gathering deck, the rooftop offers panoramic views of the tree canopy with the city skyline in the distance—an urban oasis elevated above the bustle below.
Central to the design is the integration of natural light and ventilation. Openings along the length and height of the house create effective cross ventilation on every floor. Inspired by the traditional monsoon window, the window system allows for year-round airflow, even during the rainy season.
Ultimately, the house stands as a quiet, thoughtful retreat—rooted in the spirit of its natural surroundings, yet grounded in the demands of urban living.






