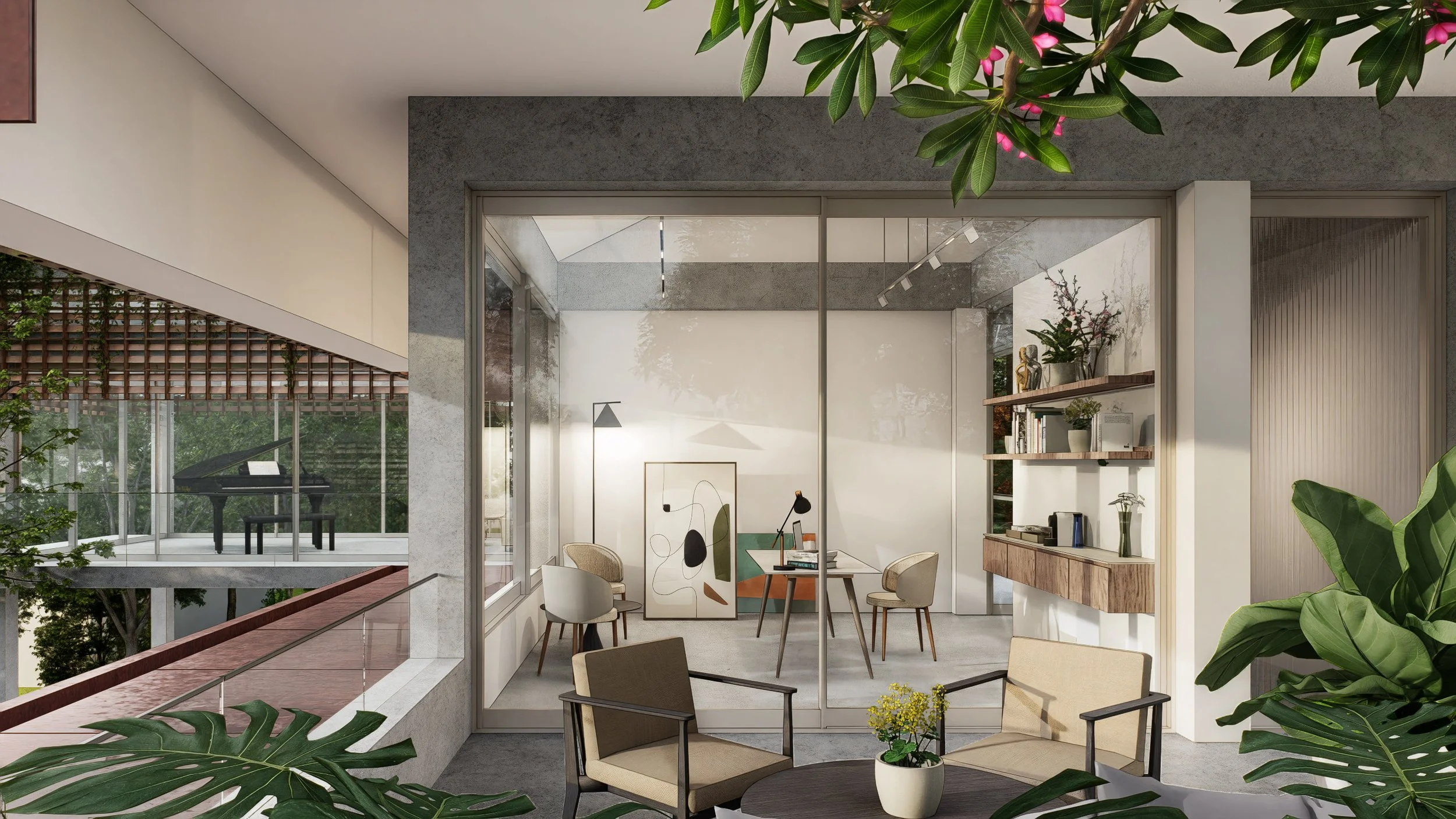A roof that plays — with form, light, air, and space
Program: Private residence
Client: CK
Size: 897.98 Sq.m.
Scope: Architectural and Interior Design
Roof is a sunshade • Roof is a ventilator • Roof is a visual screen • Roof is an architectural feature • Roof is an interior space
In tropical climates, common roof designs often trap heat within their cavities during the intense midday sun, this design flips the logic. The eaves are dramatically extended to provide effective shading, while the roof form is stretched vertically, creating a striking silhouette and spatial volume.
A key feature of the design is the use of square aluminum louvers, arranged in a grid pattern with two distinct opening sizes:
One set allows for natural ventilation, enabling air to flow through the ceiling cavity to cool areas below.
The other filters natural light, acting as a sun screen while softly illuminating the interior spaces.
The roof becomes a bold architectural identity, extending seamlessly from the exterior into the interior. Its negative gable roof continues to interior ceiling forms dynamic internal volumes, while selected zones retain tall, clean-lined spaces to contrast and balance the playfulness.
With sunlight effectively controlled, the architecture embraces full-height glazing, opening the interiors to lush garden and pool views, and blurring the line between inside and out.










